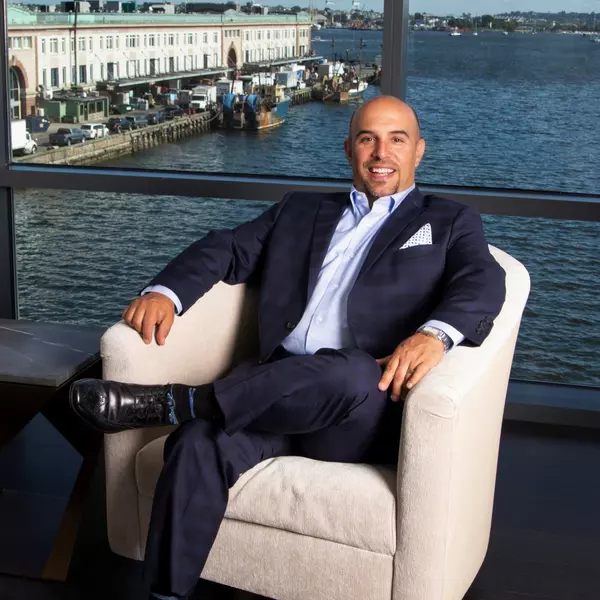
GET MORE INFORMATION
$ 499,990
$ 499,900
43 Brookside Rd #1 Westford, MA 01886
3 Beds
2 Baths
1,452 SqFt
UPDATED:
Key Details
Sold Price $499,990
Property Type Single Family Home
Sub Type Condex
Listing Status Sold
Purchase Type For Sale
Square Footage 1,452 sqft
Price per Sqft $344
MLS Listing ID 73057921
Sold Date 03/24/23
Bedrooms 3
Full Baths 2
HOA Fees $160/mo
HOA Y/N true
Year Built 1918
Tax Year 2022
Lot Size 0.440 Acres
Acres 0.44
Property Sub-Type Condex
Property Description
Location
State MA
County Middlesex
Zoning RB
Direction Plain Rd to Brookside Rd
Rooms
Basement Y
Primary Bedroom Level Second
Dining Room Closet, Flooring - Hardwood
Kitchen Flooring - Hardwood, Cabinets - Upgraded, Exterior Access, Recessed Lighting, Stainless Steel Appliances, Gas Stove, Crown Molding
Interior
Interior Features Entrance Foyer, Foyer
Heating Forced Air, Natural Gas, Individual
Cooling Central Air, Individual
Flooring Tile, Marble, Hardwood, Stone / Slate, Flooring - Stone/Ceramic Tile
Appliance Range, Dishwasher, Microwave, Refrigerator, Gas Water Heater, Utility Connections for Gas Range, Utility Connections for Gas Oven
Laundry Flooring - Stone/Ceramic Tile, First Floor, In Unit, Washer Hookup
Exterior
Exterior Feature Decorative Lighting, Garden, Sprinkler System, Other
Fence Fenced
Community Features Public Transportation, Shopping, Park, Walk/Jog Trails, Stable(s), Golf, Laundromat, Highway Access, House of Worship, Private School, Public School, T-Station
Utilities Available for Gas Range, for Gas Oven, Washer Hookup
Waterfront Description Waterfront, Beach Front, Lake, Pond, Other (See Remarks), Lake/Pond, 1 to 2 Mile To Beach, Beach Ownership(Public)
Roof Type Shingle
Total Parking Spaces 4
Garage No
Building
Story 2
Sewer Private Sewer
Water Public, Individual Meter
Others
Acceptable Financing Contract, Lender Approval Required, FHA
Listing Terms Contract, Lender Approval Required, FHA
Bought with Team Lillian Montalto • Lillian Montalto Signature Properties

GET MORE INFORMATION
- Homes For Sale in Boston
- Homes For Sale in Back Bay, Boston, MA
- Homes For Sale in South End, Boston, MA
- Homes For Sale in North End, Boston, MA
- Homes For Sale in Harvard Square, Cambridge, MA
- Homes For Sale in Strawberry Hill, Cambridge, MA
- Homes For Sale in Cambridge, MA
- Homes For Sale in North Cambridge, Cambridge, MA
- Homes For Sale in East Cambridge, Cambridge, MA
- Homes For Sale in Central Square, Cambridge, MA
- Homes For Sale in Cambridgeport, Cambridge, MA
- Homes For Sale in Somerville
- Homes For Sale in Porter Square, Cambridge, MA
- Homes For Sale in Davis Square, Somerville, MA
- Homes For Sale in East Somerville, Somerville, MA
- Homes For Sale in West Somerville, Somerville, MA
- Homes For Sale in Tufts, Somerville, MA
- Homes For Sale in Ten Hills, Somerville, MA
- Homes For Sale in Medford, MA
- Homes For Sale in Malden, MA
- Homes For Sale in Everett, MA
- Homes For Sale in Winchester, MA
- Homes For Sale in Belmont, MA
- Homes For Sale in Charlestown, MA





