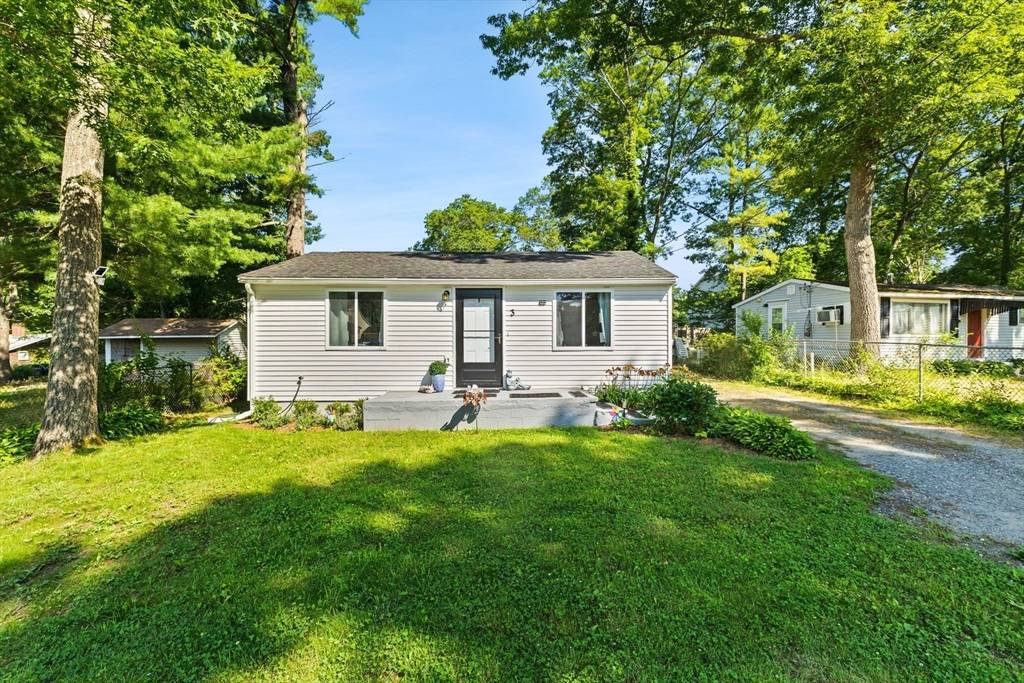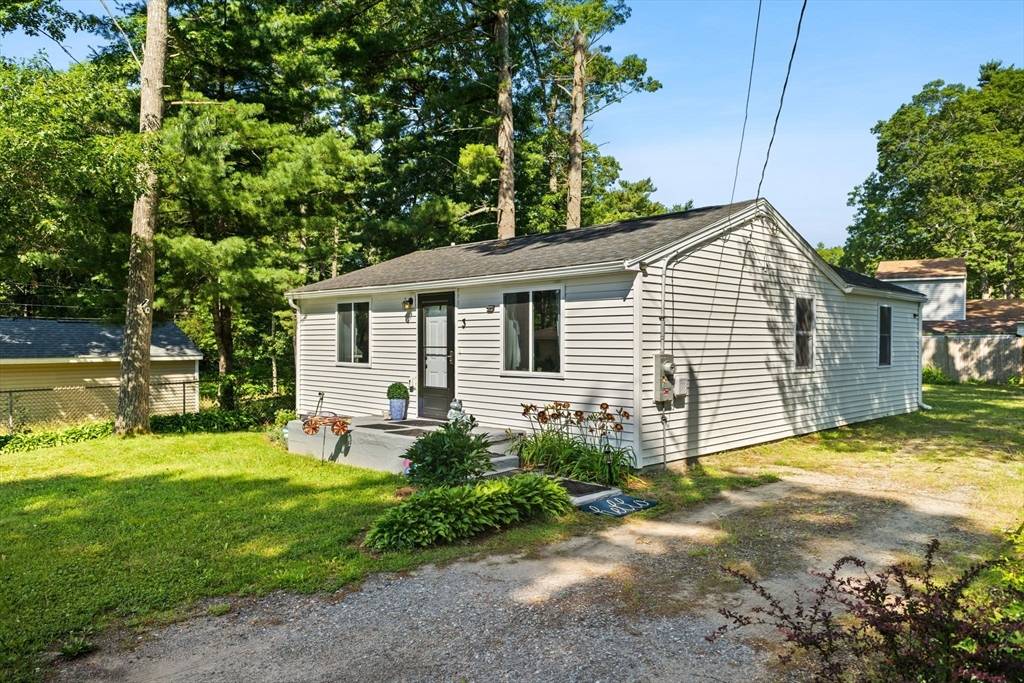3 Violet St Lakeville, MA 02347
2 Beds
1 Bath
796 SqFt
UPDATED:
Key Details
Property Type Single Family Home
Sub Type Single Family Residence
Listing Status Active
Purchase Type For Sale
Square Footage 796 sqft
Price per Sqft $489
MLS Listing ID 73399881
Style Ranch
Bedrooms 2
Full Baths 1
HOA Y/N true
Year Built 1955
Annual Tax Amount $3,276
Tax Year 2025
Lot Size 4,791 Sqft
Acres 0.11
Property Sub-Type Single Family Residence
Property Description
Location
State MA
County Plymouth
Zoning RES
Direction Highland Road to Clark Road to Beechwood Ave to Wisteria St. to Violet St.
Rooms
Basement Crawl Space
Primary Bedroom Level First
Dining Room Vaulted Ceiling(s), Flooring - Vinyl, Open Floorplan, Lighting - Overhead
Kitchen Vaulted Ceiling(s), Open Floorplan, Remodeled, Stainless Steel Appliances, Lighting - Pendant
Interior
Heating Forced Air, Electric
Cooling Central Air
Appliance Range
Exterior
Exterior Feature Patio, Storage, Fenced Yard
Fence Fenced/Enclosed, Fenced
Community Features Public Transportation
Waterfront Description Lake/Pond,0 to 1/10 Mile To Beach,Beach Ownership(Deeded Rights)
Roof Type Shingle
Total Parking Spaces 3
Garage No
Building
Lot Description Level
Foundation Concrete Perimeter
Sewer Private Sewer
Water Public, Other
Architectural Style Ranch
Schools
Elementary Schools Assawompset
Middle Schools F-Lms
High Schools Arhs
Others
Senior Community false
GET MORE INFORMATION
- Homes For Sale in Boston
- Homes For Sale in Back Bay, Boston, MA
- Homes For Sale in South End, Boston, MA
- Homes For Sale in North End, Boston, MA
- Homes For Sale in Harvard Square, Cambridge, MA
- Homes For Sale in Strawberry Hill, Cambridge, MA
- Homes For Sale in Cambridge, MA
- Homes For Sale in North Cambridge, Cambridge, MA
- Homes For Sale in East Cambridge, Cambridge, MA
- Homes For Sale in Central Square, Cambridge, MA
- Homes For Sale in Cambridgeport, Cambridge, MA
- Homes For Sale in Somerville
- Homes For Sale in Porter Square, Cambridge, MA
- Homes For Sale in Davis Square, Somerville, MA
- Homes For Sale in East Somerville, Somerville, MA
- Homes For Sale in West Somerville, Somerville, MA
- Homes For Sale in Tufts, Somerville, MA
- Homes For Sale in Ten Hills, Somerville, MA
- Homes For Sale in Medford, MA
- Homes For Sale in Malden, MA
- Homes For Sale in Everett, MA
- Homes For Sale in Winchester, MA
- Homes For Sale in Belmont, MA
- Homes For Sale in Charlestown, MA





