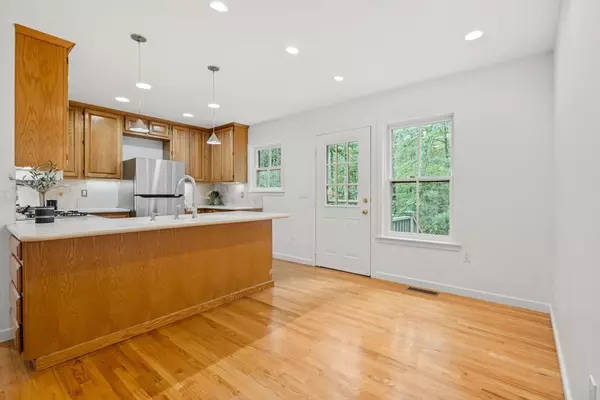5 South Commons #5D Lincoln, MA 01773
3 Beds
2 Baths
1,692 SqFt
OPEN HOUSE
Sun Jul 27, 10:00am - 11:30am
UPDATED:
Key Details
Property Type Condo
Sub Type Condominium
Listing Status Active
Purchase Type For Sale
Square Footage 1,692 sqft
Price per Sqft $398
MLS Listing ID 73402289
Bedrooms 3
Full Baths 2
HOA Fees $817
Year Built 1995
Annual Tax Amount $7,467
Tax Year 2025
Property Sub-Type Condominium
Property Description
Location
State MA
County Middlesex
Zoning RES
Direction Route 2A to Hanscom Drive, at the rotary, third exit to Old Bedford Rd, left onto Battle Road Farm
Rooms
Basement Y
Primary Bedroom Level Second
Dining Room Flooring - Hardwood, Exterior Access
Kitchen Flooring - Hardwood, Gas Stove
Interior
Heating Forced Air, Natural Gas
Cooling Central Air
Flooring Wood, Tile, Carpet
Fireplaces Number 1
Fireplaces Type Living Room
Appliance Range, Dishwasher, Microwave, Refrigerator
Laundry Electric Dryer Hookup, Washer Hookup, In Basement, In Unit
Exterior
Exterior Feature Porch, Patio, Storage
Community Features Public Transportation, Shopping, Walk/Jog Trails, Bike Path, Conservation Area, Highway Access
Utilities Available for Gas Range, for Electric Dryer, Washer Hookup
Roof Type Shingle
Total Parking Spaces 2
Garage No
Building
Story 3
Sewer Private Sewer, Other
Water Public
Schools
Elementary Schools Lincoln
Middle Schools Lincoln
High Schools Lincoln-Sudbury
Others
Pets Allowed Yes
Senior Community false
Acceptable Financing Contract
Listing Terms Contract
Virtual Tour https://youtu.be/ySX0YXFOxCA
GET MORE INFORMATION
- Homes For Sale in Boston
- Homes For Sale in Back Bay, Boston, MA
- Homes For Sale in South End, Boston, MA
- Homes For Sale in North End, Boston, MA
- Homes For Sale in Harvard Square, Cambridge, MA
- Homes For Sale in Strawberry Hill, Cambridge, MA
- Homes For Sale in Cambridge, MA
- Homes For Sale in North Cambridge, Cambridge, MA
- Homes For Sale in East Cambridge, Cambridge, MA
- Homes For Sale in Central Square, Cambridge, MA
- Homes For Sale in Cambridgeport, Cambridge, MA
- Homes For Sale in Somerville
- Homes For Sale in Porter Square, Cambridge, MA
- Homes For Sale in Davis Square, Somerville, MA
- Homes For Sale in East Somerville, Somerville, MA
- Homes For Sale in West Somerville, Somerville, MA
- Homes For Sale in Tufts, Somerville, MA
- Homes For Sale in Ten Hills, Somerville, MA
- Homes For Sale in Medford, MA
- Homes For Sale in Malden, MA
- Homes For Sale in Everett, MA
- Homes For Sale in Winchester, MA
- Homes For Sale in Belmont, MA
- Homes For Sale in Charlestown, MA





