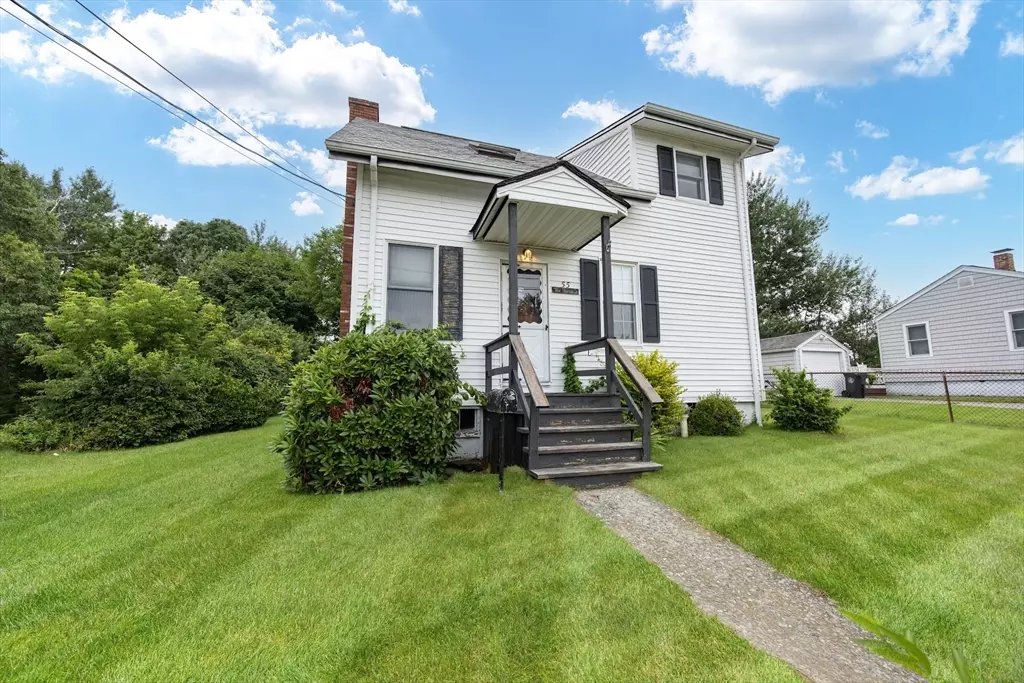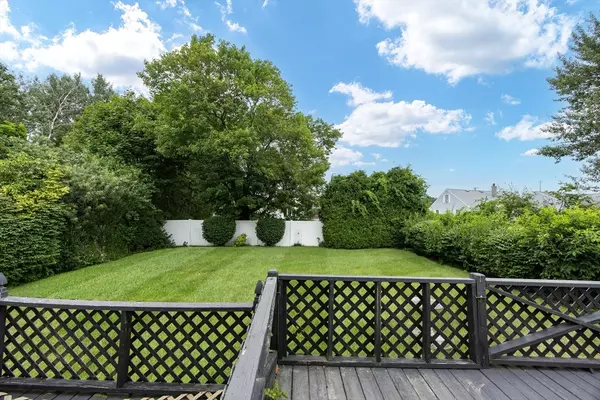55 Second Street Swansea, MA 02777
2 Beds
1 Bath
938 SqFt
UPDATED:
Key Details
Property Type Single Family Home
Sub Type Single Family Residence
Listing Status Pending
Purchase Type For Sale
Square Footage 938 sqft
Price per Sqft $287
Subdivision Littleneck
MLS Listing ID 73403883
Style Cottage
Bedrooms 2
Full Baths 1
HOA Y/N false
Year Built 1944
Annual Tax Amount $3,621
Tax Year 2024
Lot Size 6,098 Sqft
Acres 0.14
Property Sub-Type Single Family Residence
Property Description
Location
State MA
County Bristol
Area Gardners Neck
Zoning RR
Direction Route 6 to Littleneck Ave (located across from the Venus de Milo), first right onto Second Street.
Rooms
Basement Full, Bulkhead, Sump Pump, Concrete, Unfinished
Primary Bedroom Level Second
Dining Room Ceiling Fan(s), Flooring - Wall to Wall Carpet, Deck - Exterior, Exterior Access, Slider, Lighting - Overhead
Kitchen Flooring - Stone/Ceramic Tile, Gas Stove
Interior
Heating Central, Forced Air, Electric Baseboard, Natural Gas, Electric
Cooling None
Flooring Tile, Carpet
Appliance Gas Water Heater, Range, Refrigerator, Washer, Dryer
Exterior
Exterior Feature Porch, Deck - Wood, Rain Gutters
Community Features Shopping, Highway Access, Public School
Utilities Available for Gas Range
Waterfront Description 1 to 2 Mile To Beach,Beach Ownership(Public)
Roof Type Shingle
Total Parking Spaces 2
Garage No
Building
Lot Description Gentle Sloping
Foundation Concrete Perimeter
Sewer Private Sewer
Water Public
Architectural Style Cottage
Schools
Elementary Schools Gardner/Brown
Middle Schools Joseph Case Jr
High Schools Joseph Case Sr.
Others
Senior Community false
Acceptable Financing Contract
Listing Terms Contract
GET MORE INFORMATION
- Homes For Sale in Boston
- Homes For Sale in Back Bay, Boston, MA
- Homes For Sale in South End, Boston, MA
- Homes For Sale in North End, Boston, MA
- Homes For Sale in Harvard Square, Cambridge, MA
- Homes For Sale in Strawberry Hill, Cambridge, MA
- Homes For Sale in Cambridge, MA
- Homes For Sale in North Cambridge, Cambridge, MA
- Homes For Sale in East Cambridge, Cambridge, MA
- Homes For Sale in Central Square, Cambridge, MA
- Homes For Sale in Cambridgeport, Cambridge, MA
- Homes For Sale in Somerville
- Homes For Sale in Porter Square, Cambridge, MA
- Homes For Sale in Davis Square, Somerville, MA
- Homes For Sale in East Somerville, Somerville, MA
- Homes For Sale in West Somerville, Somerville, MA
- Homes For Sale in Tufts, Somerville, MA
- Homes For Sale in Ten Hills, Somerville, MA
- Homes For Sale in Medford, MA
- Homes For Sale in Malden, MA
- Homes For Sale in Everett, MA
- Homes For Sale in Winchester, MA
- Homes For Sale in Belmont, MA
- Homes For Sale in Charlestown, MA





