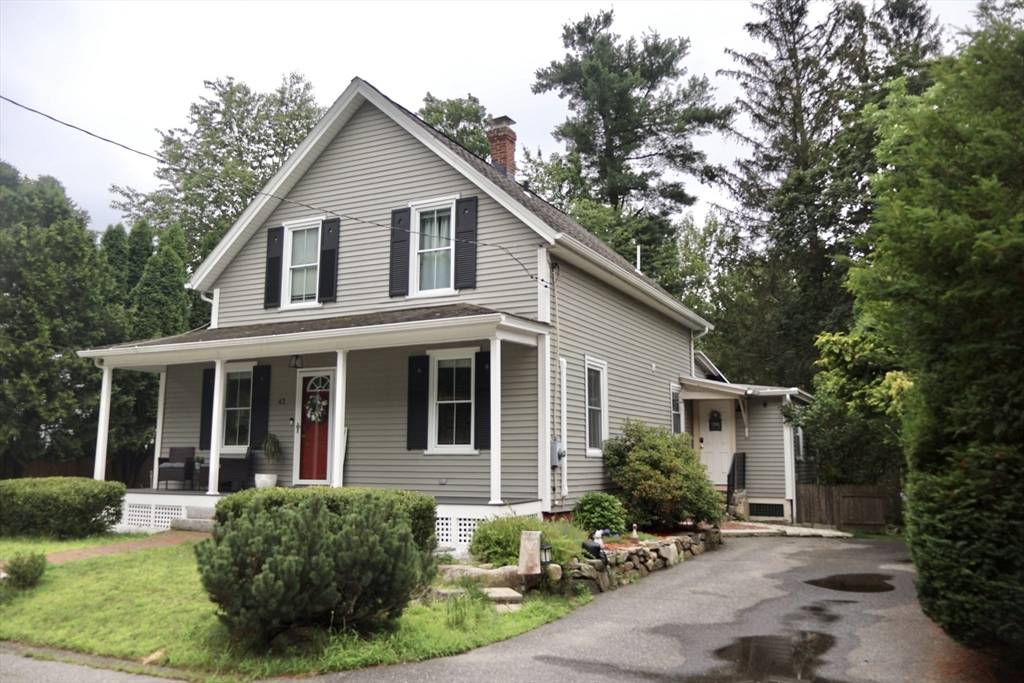43 Fredonian St Shirley, MA 01464
3 Beds
2 Baths
1,474 SqFt
OPEN HOUSE
Sat Jul 26, 11:00am - 12:30pm
Sun Jul 27, 11:00am - 12:30pm
UPDATED:
Key Details
Property Type Single Family Home
Sub Type Single Family Residence
Listing Status Active
Purchase Type For Sale
Square Footage 1,474 sqft
Price per Sqft $352
MLS Listing ID 73404417
Style Colonial
Bedrooms 3
Full Baths 2
HOA Y/N false
Year Built 1870
Annual Tax Amount $4,877
Tax Year 2025
Lot Size 0.450 Acres
Acres 0.45
Property Sub-Type Single Family Residence
Property Description
Location
State MA
County Middlesex
Zoning R3
Direction Fredonian st
Rooms
Basement Full, Partially Finished
Primary Bedroom Level Second
Interior
Heating Ductless
Cooling Ductless
Flooring Vinyl, Hardwood
Appliance Gas Water Heater, Range, Dishwasher, Refrigerator, Washer, Dryer
Laundry First Floor, Gas Dryer Hookup
Exterior
Exterior Feature Deck
Garage Spaces 1.0
Utilities Available for Gas Range, for Gas Dryer
Roof Type Shingle
Total Parking Spaces 3
Garage Yes
Building
Foundation Stone
Sewer Public Sewer
Water Public
Architectural Style Colonial
Others
Senior Community false
GET MORE INFORMATION
- Homes For Sale in Boston
- Homes For Sale in Back Bay, Boston, MA
- Homes For Sale in South End, Boston, MA
- Homes For Sale in North End, Boston, MA
- Homes For Sale in Harvard Square, Cambridge, MA
- Homes For Sale in Strawberry Hill, Cambridge, MA
- Homes For Sale in Cambridge, MA
- Homes For Sale in North Cambridge, Cambridge, MA
- Homes For Sale in East Cambridge, Cambridge, MA
- Homes For Sale in Central Square, Cambridge, MA
- Homes For Sale in Cambridgeport, Cambridge, MA
- Homes For Sale in Somerville
- Homes For Sale in Porter Square, Cambridge, MA
- Homes For Sale in Davis Square, Somerville, MA
- Homes For Sale in East Somerville, Somerville, MA
- Homes For Sale in West Somerville, Somerville, MA
- Homes For Sale in Tufts, Somerville, MA
- Homes For Sale in Ten Hills, Somerville, MA
- Homes For Sale in Medford, MA
- Homes For Sale in Malden, MA
- Homes For Sale in Everett, MA
- Homes For Sale in Winchester, MA
- Homes For Sale in Belmont, MA
- Homes For Sale in Charlestown, MA





