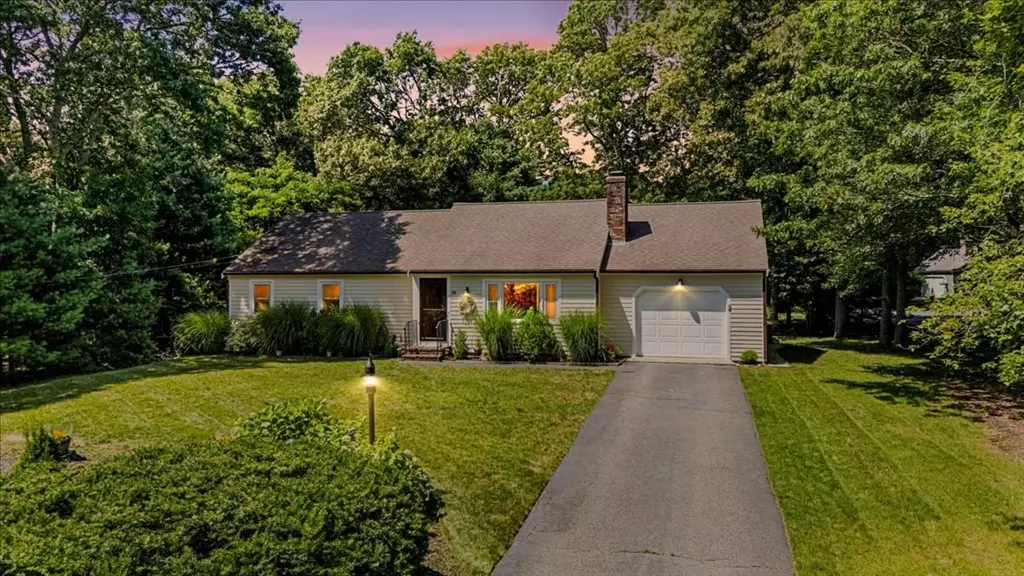48 Valley Brook Rd Barnstable, MA 02632
2 Beds
2 Baths
1,184 SqFt
OPEN HOUSE
Sun Jul 27, 1:00pm - 3:00pm
UPDATED:
Key Details
Property Type Single Family Home
Sub Type Single Family Residence
Listing Status Active
Purchase Type For Sale
Square Footage 1,184 sqft
Price per Sqft $574
MLS Listing ID 73408201
Style Ranch
Bedrooms 2
Full Baths 2
HOA Y/N false
Year Built 1982
Annual Tax Amount $4,202
Tax Year 2025
Lot Size 0.360 Acres
Acres 0.36
Property Sub-Type Single Family Residence
Property Description
Location
State MA
County Barnstable
Zoning 1
Direction Rt 28 to south on Old Stage Rd. Turn right onto Fuller Rd and right onto Valley Brook Road
Rooms
Basement Full
Interior
Heating Forced Air, Natural Gas
Cooling Central Air
Flooring Wood, Tile
Fireplaces Number 1
Appliance Gas Water Heater, Water Heater
Exterior
Exterior Feature Porch, Deck, Patio, Outdoor Shower
Garage Spaces 1.0
Community Features Shopping, Park, Medical Facility, Conservation Area, House of Worship, Public School
Waterfront Description Ocean,1 to 2 Mile To Beach,Beach Ownership(Public)
Roof Type Shingle
Total Parking Spaces 2
Garage Yes
Building
Lot Description Corner Lot
Foundation Concrete Perimeter
Sewer Private Sewer
Water Public
Architectural Style Ranch
Others
Senior Community false
Virtual Tour https://iframe.videodelivery.net/77be00982c9318863154d1fa86276922
GET MORE INFORMATION
- Homes For Sale in Boston
- Homes For Sale in Back Bay, Boston, MA
- Homes For Sale in South End, Boston, MA
- Homes For Sale in North End, Boston, MA
- Homes For Sale in Harvard Square, Cambridge, MA
- Homes For Sale in Strawberry Hill, Cambridge, MA
- Homes For Sale in Cambridge, MA
- Homes For Sale in North Cambridge, Cambridge, MA
- Homes For Sale in East Cambridge, Cambridge, MA
- Homes For Sale in Central Square, Cambridge, MA
- Homes For Sale in Cambridgeport, Cambridge, MA
- Homes For Sale in Somerville
- Homes For Sale in Porter Square, Cambridge, MA
- Homes For Sale in Davis Square, Somerville, MA
- Homes For Sale in East Somerville, Somerville, MA
- Homes For Sale in West Somerville, Somerville, MA
- Homes For Sale in Tufts, Somerville, MA
- Homes For Sale in Ten Hills, Somerville, MA
- Homes For Sale in Medford, MA
- Homes For Sale in Malden, MA
- Homes For Sale in Everett, MA
- Homes For Sale in Winchester, MA
- Homes For Sale in Belmont, MA
- Homes For Sale in Charlestown, MA





