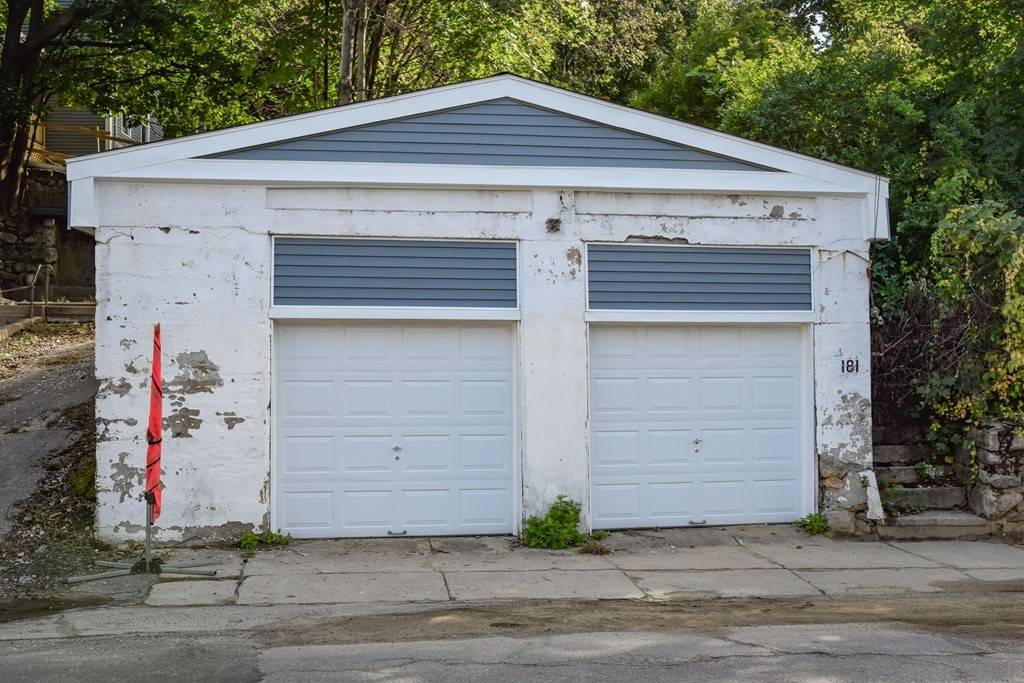$195,000
$189,000
3.2%For more information regarding the value of a property, please contact us for a free consultation.
183 High St Fitchburg, MA 01420
6 Beds
3 Baths
2,574 SqFt
Key Details
Sold Price $195,000
Property Type Multi-Family
Sub Type 2 Family - 2 Units Up/Down
Listing Status Sold
Purchase Type For Sale
Square Footage 2,574 sqft
Price per Sqft $75
MLS Listing ID 72414104
Sold Date 01/07/19
Bedrooms 6
Full Baths 3
Year Built 1910
Annual Tax Amount $2,591
Tax Year 2018
Lot Size 3,049 Sqft
Acres 0.07
Property Sub-Type 2 Family - 2 Units Up/Down
Property Description
Amazing opportunity to own your own house...AND get some income from the second unit! Two Family brand new inside and out! Live in one unit and collect rent from other unit to help with mortgage. Have an extended family that needs first floor living? This home will fit many types of families! Beautifully updated and will be ready for occupancy by mid November 2018. There will be a 10 year occupancy restriction along with a $20,000 mortgage to secure the obligations of the restriction.They would have to pay it back if they sold it to someone who was not an owner occupant. If they sold it to someone who was an owner occupant they would not have to pay back anything.
Location
State MA
County Worcester
Zoning RC
Direction Main St to Academy to High St. 2 car garage on High St, Shared drive on Johnson St
Rooms
Basement Partial
Interior
Interior Features Storage, Unit 1(Pantry, Lead Certification Available, Bathroom With Tub & Shower, Open Floor Plan), Unit 2(Pantry, Lead Certification Available, Storage, Bathroom With Tub & Shower, Open Floor Plan), Unit 1 Rooms(Kitchen, Living RM/Dining RM Combo), Unit 2 Rooms(Kitchen, Living RM/Dining RM Combo)
Heating Unit 1(Gas), Unit 2(Gas)
Cooling Unit 1(None), Unit 2(None)
Appliance Unit 1(Range, Dishwasher, Refrigerator, Vent Hood), Unit 2(Range, Dishwasher, Refrigerator, Vent Hood), Gas Water Heater, Utility Connections for Electric Range, Utility Connections for Electric Dryer
Laundry Washer Hookup, Unit 1 Laundry Room, Unit 2 Laundry Room
Exterior
Exterior Feature Stone Wall
Garage Spaces 2.0
Utilities Available for Electric Range, for Electric Dryer, Washer Hookup
Roof Type Shingle
Total Parking Spaces 4
Garage Yes
Building
Lot Description Sloped
Story 3
Foundation Irregular
Sewer Public Sewer
Water Public
Read Less
Want to know what your home might be worth? Contact us for a FREE valuation!

Our team is ready to help you sell your home for the highest possible price ASAP
Bought with Denise F. Wortman • EXIT New Options Real Estate





