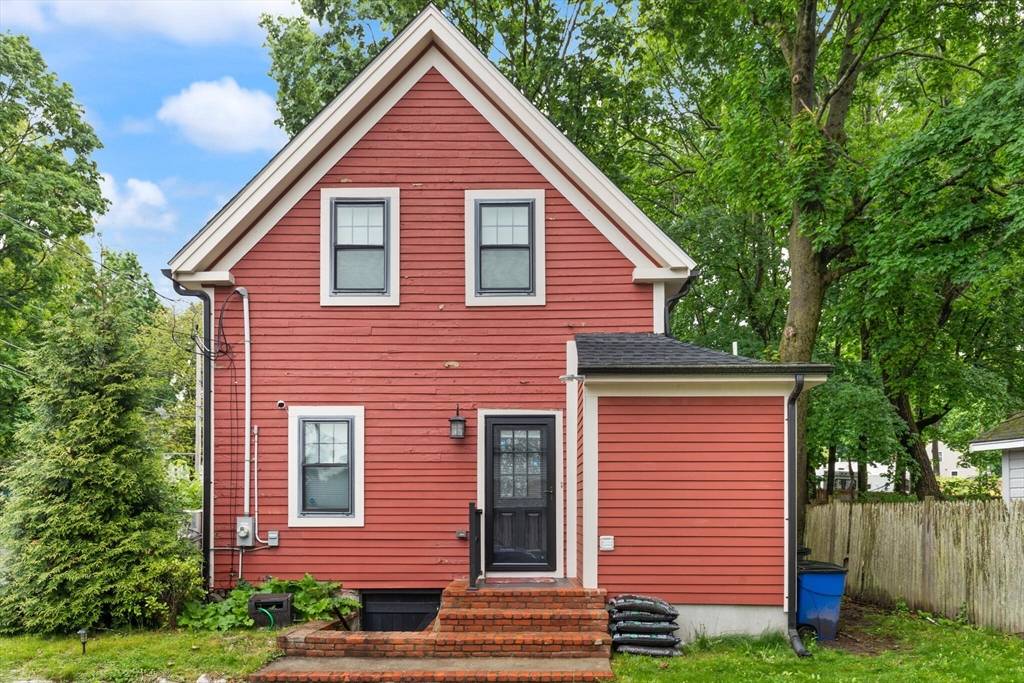$555,000
$545,000
1.8%For more information regarding the value of a property, please contact us for a free consultation.
99 Lincoln St Stoughton, MA 02072
4 Beds
2 Baths
1,036 SqFt
Key Details
Sold Price $555,000
Property Type Single Family Home
Sub Type Single Family Residence
Listing Status Sold
Purchase Type For Sale
Square Footage 1,036 sqft
Price per Sqft $535
MLS Listing ID 73377951
Sold Date 07/14/25
Style Colonial
Bedrooms 4
Full Baths 2
HOA Y/N false
Year Built 1900
Annual Tax Amount $6,028
Tax Year 2025
Lot Size 3,484 Sqft
Acres 0.08
Property Sub-Type Single Family Residence
Property Description
Beautifully renovated in 2020, this Charming Home blends Modern Updates with classic style. Featuring 4 beds, 2 full baths, an open floor plan, hardwood floors, and a chef-inspired kitchen with granite counters, stainless appliances, and soft-close cabinets. The 1st Floor PRIMARY Suite offers privacy and convenience! Upstairs you'll find 3 more bedrooms and a second full bath—ideal for guests, family, or a home office. Energy-efficient upgrades include spray foam insulation and a Navien heating system. Major 2020 updates: NEW Roof, Windows, Doors, Siding, Electrical (200 amp), Plumbing, and More! Enjoy your own private yard (just enough, not too much!), 4-car parking, and easy access to Boston, the commuter rail, and neighborhood shopping. Perfect for first-time buyers, downsizers, or anyone ready to leave condo life and condo fees behind! This is the one!
Location
State MA
County Norfolk
Zoning RU
Direction Please use GPS
Rooms
Basement Full, Unfinished
Primary Bedroom Level First
Kitchen Flooring - Hardwood, Countertops - Stone/Granite/Solid, Breakfast Bar / Nook, Cabinets - Upgraded, Recessed Lighting, Gas Stove
Interior
Heating Central, Electric Baseboard, Natural Gas
Cooling Window Unit(s), Ductless
Flooring Hardwood
Appliance Gas Water Heater, Range, Dishwasher, Microwave, Washer/Dryer
Laundry First Floor
Exterior
Community Features Public Transportation, Shopping, Park, Walk/Jog Trails, Golf, Medical Facility, Conservation Area, Highway Access, House of Worship, Public School, T-Station
Utilities Available for Gas Range
Roof Type Shingle
Total Parking Spaces 4
Garage No
Building
Lot Description Level
Foundation Concrete Perimeter
Sewer Public Sewer
Water Public
Architectural Style Colonial
Schools
High Schools Stoughton High
Others
Senior Community false
Acceptable Financing Contract
Listing Terms Contract
Read Less
Want to know what your home might be worth? Contact us for a FREE valuation!

Our team is ready to help you sell your home for the highest possible price ASAP
Bought with Mircia Kelly • Century 21 North East





