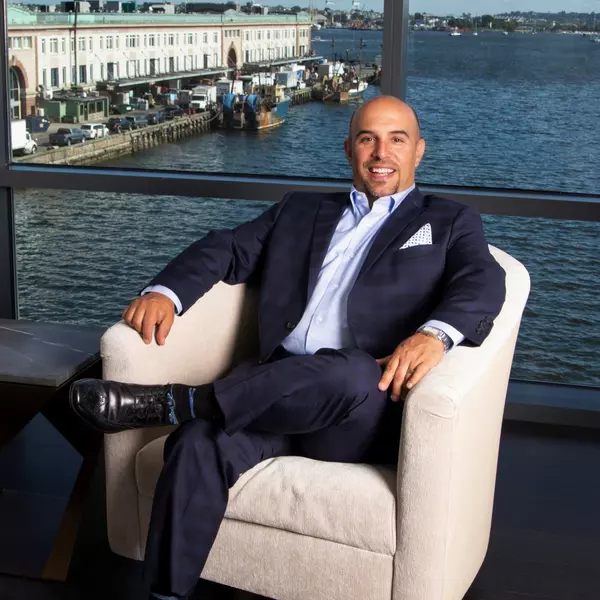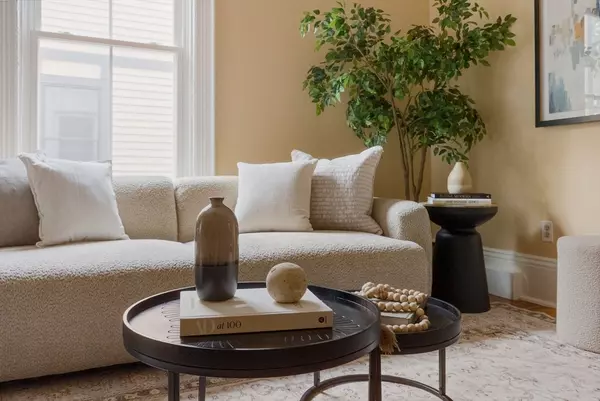$660,000
$669,000
1.3%For more information regarding the value of a property, please contact us for a free consultation.
19 Fairmont Avenue #1 Cambridge, MA 02139
1 Bed
1 Bath
690 SqFt
Key Details
Sold Price $660,000
Property Type Condo
Sub Type Condominium
Listing Status Sold
Purchase Type For Sale
Square Footage 690 sqft
Price per Sqft $956
MLS Listing ID 73424844
Sold Date 10/22/25
Bedrooms 1
Full Baths 1
HOA Fees $130/mo
Year Built 1902
Annual Tax Amount $331
Tax Year 2025
Property Sub-Type Condominium
Property Description
Nestled on a lush tree-lined 'shared' street, this beautiful 1bd/1b condo features soaring ceilings, great natural light & hardwood floors throughout. Stellar Cambridgeport location just blocks from Whole Foods, Alberico Park & the Charles River w/ close proximity to Central & Harvard Sq. The private entrance, parking space & in-unit laundry help create the perfect urban oasis. The spacious open LR offers ideal flow for entertaining & everyday life. The EIK is both stylish & functional w/ black and white checkerboard tile, butcher block countertops, SS appliances, breakfast bar & direct outdoor access. The oversized BR is bathed in natural light & accented by a charming bay window & seat. The spacious layout affords room for a desk & is complete w/ a large closet & built-in bookcase. The tranquil tiled bath features wainscoting, pedestal sink & ceramic floors. Low HOA fees & very low taxes. Commuter's dream w/ easy access to I-90, Storrow Drive, MBTA redline & convenient bike lanes.
Location
State MA
County Middlesex
Area Cambridgeport
Zoning R
Direction GPS. Fairmont Avenue is accessed by either Allston St or Fairmont St
Rooms
Basement N
Primary Bedroom Level First
Kitchen Dining Area, Breakfast Bar / Nook, Exterior Access, Stainless Steel Appliances, Gas Stove
Interior
Heating Baseboard, Natural Gas
Cooling Window Unit(s)
Flooring Tile, Hardwood
Appliance Range, Oven, Dishwasher, Refrigerator, Washer, Dryer
Laundry First Floor, In Unit, Electric Dryer Hookup, Washer Hookup
Exterior
Community Features Public Transportation, Shopping, Pool, Tennis Court(s), Park, Walk/Jog Trails, Medical Facility, Laundromat, Bike Path, Highway Access, House of Worship, Private School, Public School, T-Station, University
Utilities Available for Gas Range, for Electric Dryer, Washer Hookup
Roof Type Shingle
Total Parking Spaces 1
Garage No
Building
Story 1
Sewer Public Sewer
Water Public
Others
Pets Allowed Yes
Senior Community false
Read Less
Want to know what your home might be worth? Contact us for a FREE valuation!

Our team is ready to help you sell your home for the highest possible price ASAP
Bought with Robert Brown • Steve Bremis Realty Group

GET MORE INFORMATION
- Homes For Sale in Boston
- Homes For Sale in Back Bay, Boston, MA
- Homes For Sale in South End, Boston, MA
- Homes For Sale in North End, Boston, MA
- Homes For Sale in Harvard Square, Cambridge, MA
- Homes For Sale in Strawberry Hill, Cambridge, MA
- Homes For Sale in Cambridge, MA
- Homes For Sale in North Cambridge, Cambridge, MA
- Homes For Sale in East Cambridge, Cambridge, MA
- Homes For Sale in Central Square, Cambridge, MA
- Homes For Sale in Cambridgeport, Cambridge, MA
- Homes For Sale in Somerville
- Homes For Sale in Porter Square, Cambridge, MA
- Homes For Sale in Davis Square, Somerville, MA
- Homes For Sale in East Somerville, Somerville, MA
- Homes For Sale in West Somerville, Somerville, MA
- Homes For Sale in Tufts, Somerville, MA
- Homes For Sale in Ten Hills, Somerville, MA
- Homes For Sale in Medford, MA
- Homes For Sale in Malden, MA
- Homes For Sale in Everett, MA
- Homes For Sale in Winchester, MA
- Homes For Sale in Belmont, MA
- Homes For Sale in Charlestown, MA





